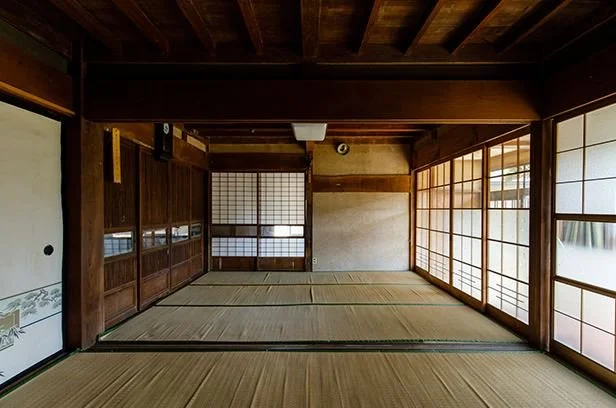After examining the foundations of the minka, then the floor framing, then the wall and post framing, we are now ready to move onwards and upwards to consider easily the most complex, arguably the most interesting, and easily the most beautiful part of the minka structure: the roof structure, or koya-gumi (小屋組). Literally translated, koya means ‘hut’ or ‘small house’ and kumi 組 means ‘set’ or ‘assembly’ and the name is apt: because most minka roofs are pitched very steeply, they are usually the most dominant presence in any minka, both structurally from within (assuming there is no ceiling) and visually from without, making up a far larger proportion of the elevational area of the building than the almost unnoticed walls sheltered beneath their deep eaves. In a way, the roof of the minka is the house.
The thatched roof dominates the exterior elevation of this relatively modest minka.
The minka roof structure consists of various sub-elements: the roof covering, the principal rafters (sasu 扠首) and/or common rafters (taruki 垂木 or 棰), the underpurlins (moya 母屋 or yanaka 屋中), the penetrating ties (nuki 貫), the various short posts (tsuka 束) that transfer loads from the underpurlins to the roof beams (koya-bari 小屋梁), and the roof beams themselves. We begin this subject by looking at the beam framing (hari-gumi 梁組), a huge topic in its own right.
The main role of the beam framing is to resist horizontal forces (from wind and earthquakes) by tying together the heads of the perimeter and internal posts, and so preventing any twisting, warping or leaning of these elements.
In simpler, smaller-span roofs, the beams do not receive vertical roof loads directly; they act purely as tie beams to prevent these opposing walls from spreading apart under the thrusting action of the principal rafters (sasu 扠首). The transverse tie beams and the sasu together form a strong triangulated or ‘trussed’ structure. This type of roof is known as the sasu-gumi (扠首組).
In larger roofs, or where the dead or live roof loads are large, the beams also receive point loads directly from crown posts and other short posts that stand on them, and transfer these loads to the posts below. This type of framing is known as wa-goya (和小屋, lit. ‘Japanese roof’).
Sectional diagrams illustrating the differences between sasu-gumi (top) and wagoya-gumi (bottom) roof framing. In the former, the principal rafters (sasu 扠首) bear on the beams as closely as possible to their ends at the wall posts and wall beams (keta 桁). The sasu carry the underpurlins (yanaka 屋中), which in turn carry the common rafters (taruki 垂木 or 棰). In the latter, the beams support various posts (tsuka 束) at intermediate points; on these posts are carried the underpurlins (moya 母屋) and ridgepole (munagi 棟木) which carry the common rafters.
Japanese carpenters of the past were of what might be called the ‘paperweight school’: the thinking was that by making the roof structure as heavy as possible, and thereby pushing the whole house down from above, a more robust structure could be achieved. Remember that minka were not fixed to their foundations, as today’s houses are with steel anchor bolts and such; rather the posts simply sat on their foundation stones, with nothing to stop the building from lifting or shifting in a typhoon or earthquake, other than its own weight. The general custom was to make beams larger than necessary, and to stack them up in double or triple layers, even where the expected stresses were not particularly great from the point of view of preventing twisting and racking in the walls, especially where there were few, small openings in the perimeter.
Beams were typically pine (matsu 松), left more or less as ‘trunks’ in the round, either only with the bark removed (oni-gawa-mugi 鬼皮剝ぎ, lit. ‘ogre skin peeling’), or worked with an adze to form roughly flat surfaces between rounded corners (tsuma-kawa-mugi 爪皮剝ぎ) . The tsuma-kawa 爪皮 is the toe covering of geta, the traditional wooden sandals of Japan. More elaborately, the sides of the beam might be worked back to achieve a consistent width (taiko-otoshi 太鼓落とし, lit. ‘drum reduction’), or the beam might be shaped into an octagonal profile (hachi-men-dori 八面取り, lit. ‘eight side taking’).
When using bent or twisted timbers as beams, these timbers would be oriented to take advantage of the bend to form an arch, with the ‘rise’ (mukuri 起り) or ‘back’ of the beam oriented upwards, which is both structurally stronger and visually ‘correct’.
A magnificent example of wa-goya roof framing, showing beams running in both directions, arched beams, stacked beams, supporting posts, penetrating ties, principal rafters, underpurlins, and rafters.






















