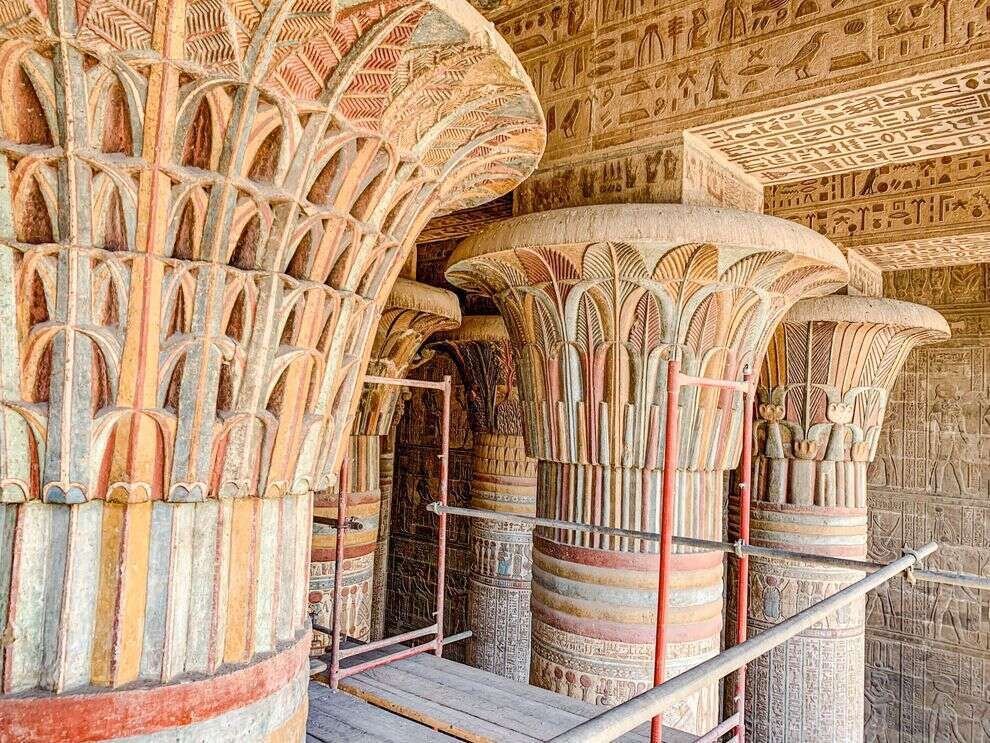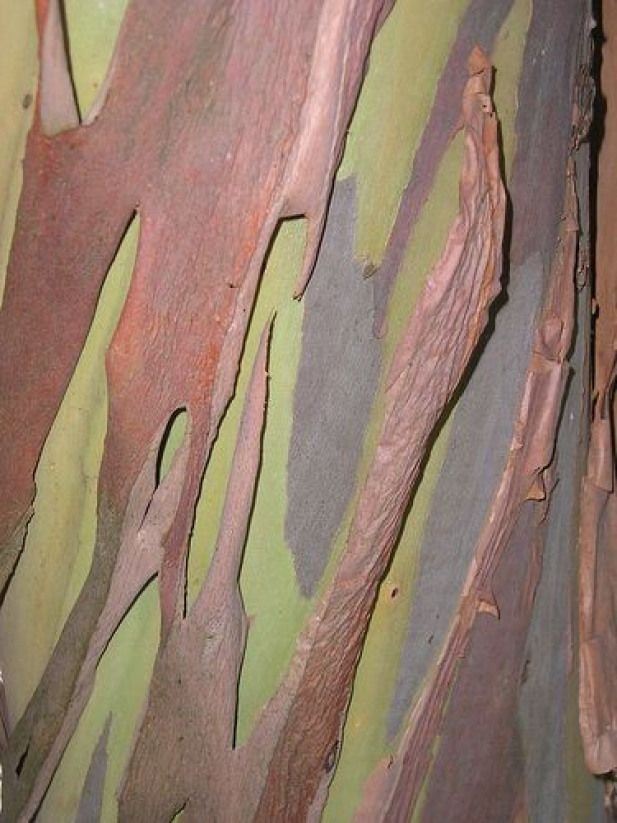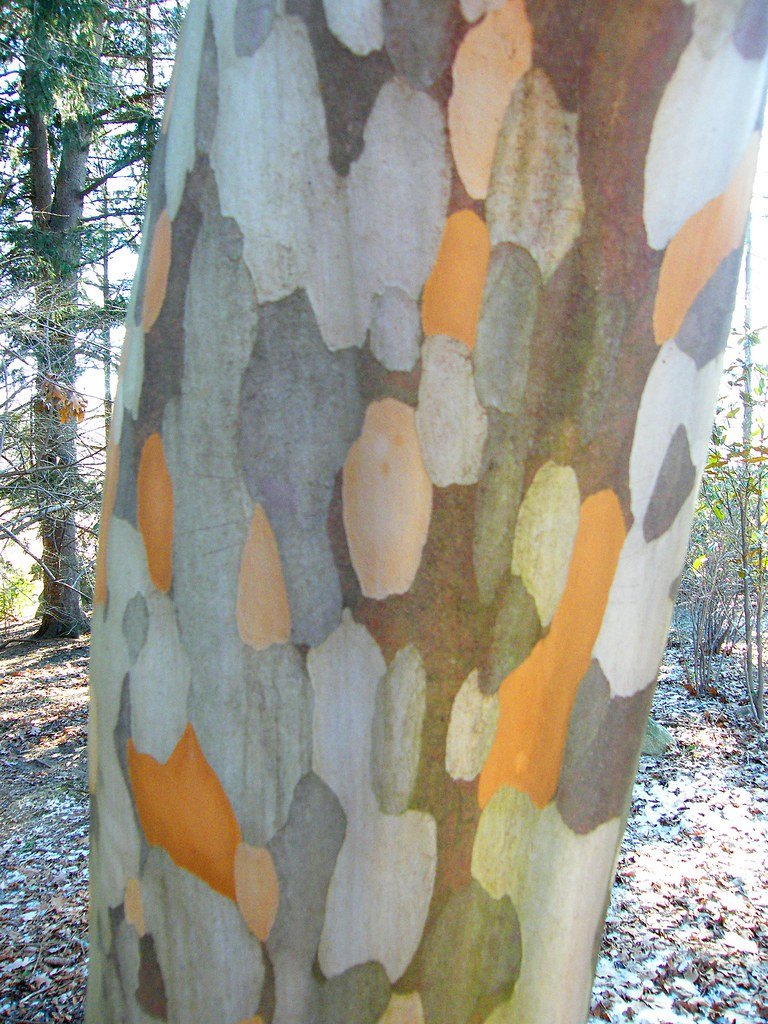Insulated glazing unit (IGU) is the industry name for any glazing product that consists of two or more panes of glass separated by a metal or polymer spacer, with the whole assembly forming a thin sealed chamber that contains an insulating layer of air or other gas (typically argon). Insulated glazing was first patented as far back as the 1860s, and IGUs have been commercially available since the 1940s. Though triple, quadruple and even sextuple glazing is available for use in colder climates, double glazing is by far the most common type of IGU seen in Australia, where it has steadily gained market share to the point that it is now arguably seen as the standard choice (at least outside the tropics) in new houses, particularly since achieving first a five-star, then a six-star energy efficiency rating became mandatory in most states in the 2000s. IGU’s themselves are not mandated in the building code, but they are one of the easiest ways to ‘tick the boxes’ in the formal and largely meaningless exercises known as thermal energy assessments (which is a whole other subject in itself). Indeed, double glazing has become somewhat emblematic of ‘green’, ‘eco’ or ‘sustainable’ architecture - feel-good, nebulous and largely sham concepts that generally indicate the uncritical application of energy-intensive, high-tech solutions to perceived ‘problems’ in building design and construction.
But does double glazing work? Well, that depends what you mean by ‘work’. IGUs perform as advertised out of the box, but will they work for the lifespan of your house? Almost certainly not. Lifespans (and warrantees) given for IGUs range from around 10 to 25 years; the failure mode is almost always the failure of the seal, and an IGU is only an IGU as long as the seal retains its integrity. If you look closely at the strip of metal or plastic separating the panes of glass in an IGU, you will see two rows of tiny holes. Under these holes is a layer of desiccant. Once the seal fails, moist air enters the gap, the desiccant eventually becomes saturated, and all you have at that point is two expensive and very closely spaced single-glazed windows prone to internal condensation. If being ‘green’ is your concern, bear in mind that the whole IGU must now be replaced, with all the additional embodied energy that implies.
A sectioned timber-framed IGU showing the desiccant layer (white) under a perforated metal strip
Older, low-tech alternative to IGUs exist that provide much of the insulative benefits of IGUs without the limited lifespan. One very old solution is the use of external storm shutters, but these have the disadvantage of not being able to be used during the day. A more modern solution, common in cold climates from the early 20th century until the advent of IGUs, is just to use two single-glazed openable units in a single frame, separated by ten centimetres or so. While the large gap does mean that there will be some convection of air which will reduce the insulative performance, it also allows the internal faces of the panes to be easily cleaned, and the fact that the cavity is not sealed means that there is no seal to fail - the inevitable fate of all IGU’s in the end.
But perhaps the most fundamental ‘solution’ to this ‘problem’ of heat transfer across windows doesn’t require the application of technology at all, either high or low. Rather it simply requires a change of attitude, which is perhaps why it is almost never mentioned. It requires us to go right back to basics and challenge one of the assumptions that underlies the adoption and perceived necessity of double glazing in the first place: the idea that larger windows are always better and more desirable than smaller.
In next week’s post, we will demonstrate how this ‘no tech’ approach works, by first reviewing the physics of heat transfer and looking at how the insulative properties of materials and building elements are measured and calculated, and then applying this knowledge via a practical example to highlight the influence of window size on heat loss from a room or building.























