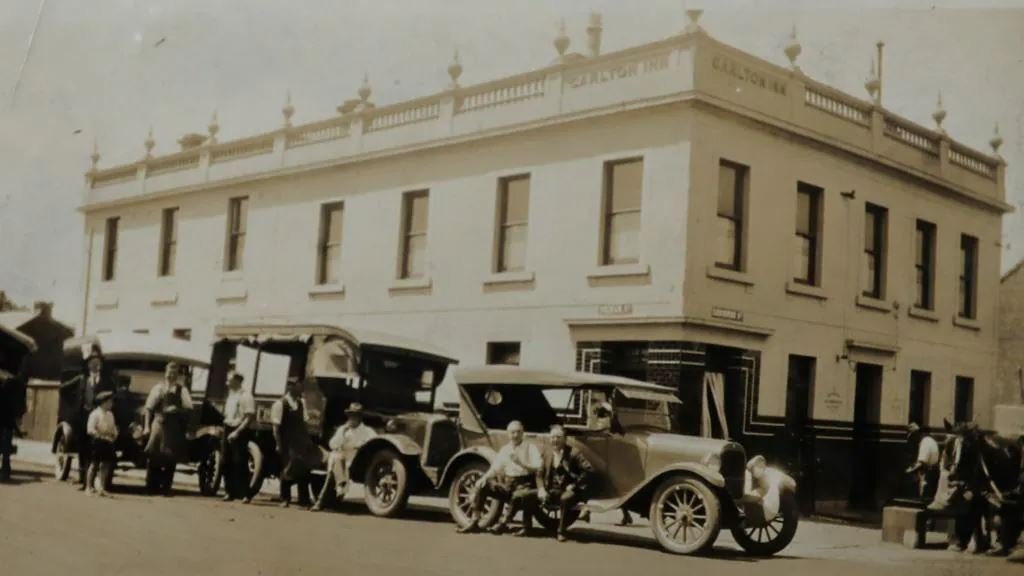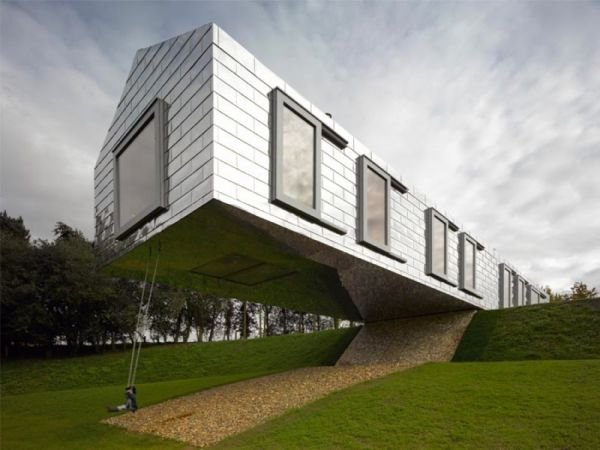It’s one thing to write in the abstract about the theoretical differences between traditional and modernist architecture, and to study pictures and diagrams of traditional and modernist buildings. But it’s only when you encounter the two architectures starkly juxtaposed ‘in the wild’ that you are really struck by the living difference between them, not only in the buildings themselves but in their effect on the atmosphere of the place. As in the example of the two buildings shown below, the photos of which were taken by standing in the exact same spot, but facing in opposite directions.
THE SHIP OF THESEUS: PART THREE
In this final (probably) post on the Ship of Theseus and the question of architectural authenticity, I would like to consider the example of Australian mountain huts that have been lost in fires and later rebuilt. In particular, Delaneys hut in Kosciuszko National Park, which has now been rebuilt twice after being destroyed in bushfires: once in the mid to late 2000s after the fires of 2003, and again this year after the fires of 2019-2020.
The original Delaneys Hut, built circa 1910, Kosciuszko National Park.
The original Delaneys Hut after its destruction in 2003.
Delaneys Hut during its first reconstruction.
The first reconstruction. Note the horizontal rails to the timber slab chimney, reasonably faithful in design to the original.
The first Delaneys Hut reconstruction after its loss to fire in 2020.
The second reconstruction of Delaneys Hut under construction, due to open to the public in April 2023. Note the fire-treated cladding and ridge-mounted sprinkler system.
Another view of the second reconstruction. Note that the chimney now lacks horizontal rails, and has gained a cowl.
Comparing before and after photos of these huts, the thought occurred that is probably easier to successfully reconstruct a work of classical or ‘high’ architecture than it is to rebuild a vernacular building, because classical buildings are more formally and precisely designed and thus more easily ‘abstracted’ into a set of measured drawings and other documents that capture the ‘essence’ of the design; in the terminology of aesthetics, they are more allographic and thus more reproducible, more akin to composed music or a written work. In vernacular buildings, the authenticity arguably lies more in the process of production; they are more autographic, like a painting or a sculpture. Does this then mean, somewhat paradoxically, that aiming for a ‘perfect reproduction’ of a lost vernacular original is actually against the spirit of vernacular building? Perhaps the attitude expressed by one of the men who worked on both Delanys Hut reconstructions is in fact the correct one: “I didn't need a plan this time because I still had it in my head."
If you are interested in learning more about Australian bush huts, this is an excellent site.
THE SHIP OF THESEUS: PART TWO
Continuing on from the conclusion of last week’s post on the issues raised by the Ship of Theseus thought experiment and the importance of process, or craft, in the consideration of the ‘authenticity’ of traditional architecture and vernacular building (that we call it vernacular building is itself a clue to the importance of craft in the character of vernacular buildings), I would like to consider a local example.
In architecture, Ship of Theseus scenarios play out not only as ‘plank-by-plank’ transformations via the progressive replacement of decayed or broken parts over a long period of time, as in the original myth, but also, and perhaps more often, as wholesale ground-up reconstructions of historically important buildings that have been lost to fire, war, and the like. We almost got to see such a reconstruction in Melbourne, Australia, a few years back, when developers illegally demolished the Carlton Inn (c. 1856), one of the oldest surviving buildings in Carlton. The City of Melbourne at first sought to force the perpetrators to rebuild the building brick-for-brick, and it would have been interesting to see what resulted: whether the reconstruction would have been true ‘in spirit’ as well as in form, or whether most of the fractal texture would inevitably have been lost through the use of modern ‘precision’ industrial materials and techniques. Presumably at least some of the original material of the building could have been salvaged from the demolition site and reused in the reconstruction; whether this would have been proportionally enough of the whole to carry the entire building is an open question. The stamp of authenticity imparted by things like handmade bricks is taken in at a glance, and is so subtle as to operate on an almost unconscious level.
The Carlton Inn as it was in the early 20th century (1920s?).
The building in more recent years.
The building during its demolition.
The ‘park’ that currently occupies the site.
Unfortunately all this will have to remain at the level of speculation, because the developers in the end received only what essentially amounted to slap on the wrist: fines totalling far less then the increase in value of the land they achieved by demolishing the pub (something they had no doubt factored in to their risk-reward calculation when deciding to undertake the demolition), and an order to establish a temporary and perfunctory park on the site, until its inevitable occupation by another generic modernist high-rise development.
The ironic thing is that the Victorian architects and builders responsible for the Carlton Inn’s design and construction, and indeed the architects and builders of the traditional age of architecture more generally, would not have been that bothered by the building’s destruction. Brimming with confidence, the Victorians were not so concerned with preservation, because they were sure that whatever they replaced lost buildings with would be, if not identical, at least equal in quality: quality of design, quality of materials, and quality of craft. Part of the impetus and urgency behind the preservation of ‘historical’ (actually traditional) buildings today is the knowledge that, in the vast majority of cases, we are not capable of matching the quality of the buildings we demolish, in any category.
THE SHIP OF THESEUS: PART ONE
In Greek mythology, the Ship of Theseus is the ship in which King Theseus returned from Minoan Crete to Athens, where it was maintained in seaworthy condition for centuries by replacing its decayed parts with new, until eventually nothing of the original ship remained. In philosophy, the story is used as a thought experiment to prompt contemplation of the notion of identity: does an object that has had all of its original constituent parts replaced remain the same object? Does the identity lie in the form only, or also in the content?
Probably the most famous example of the ‘form over content’ approach to architecture is the Ise Jingu, or Ise Grand Shrine, in Mie, Japan, whose buildings have been dismantled and constructed anew (on adjacent sites) over 60 times going back around 1,300 years. Other than in periods of war or other disruption, reconstruction takes place every 20 years; the last in 2013 cost over half a billion dollars. The forms and details of the buildings have remained largely unchanged over the centuries, providing invaluable insights into the history and development of Japanese architecture; perhaps even more importantly, the reconstruction process also plays a crucial role in preserving and handing on the knowledge, techniques, and traditions of the various trades involved; to the form/content binary we should perhaps add a third element, process. These practical, constructional aspects are usually given less emphasis in writings on traditional architecture than are issues of ‘form’ and design theory, which is not really surprising given that most writers on traditional architecture tend to be architects and are thus understandably focused primarily on design. But the viability and even the ‘authenticity’ of traditional architecture lies as much in the hands of the tradesman it as it does in the hands of the designer.
Ise Grand Shrine buildings
Aerial view of Ise Grand Shrine, showing extant buildings on the left and the vacant site awaiting the next reconstruction on the right.
VERNACULAR PICTURES 15: JETTYING
The traditional practice of projecting the upper storey or storeys of a building horizontally out beyond the ground floor footprint, by the use of cantilevered (supported at only one end) or bracketed beams or joists, is called jettying (the word is cognate with jut and project). In the past, jettying was commonly employed in urban areas as a way of increasing overall floor area by extending the upper storey or storeys out into the ‘airspace’ of the street, something that modern planning codes no longer allow.
As noted, jettying is a form of cantilever, but modern cantilever-as-feature architecture is an entirely different beast to the modest projections of traditional jettied buildings. Whereas the reach of the traditional jetty was limited to the bending strength of practically obtainable timber beams, steel and reinforced concrete allow for much greater cantilevers; for even more extreme projections, the whole volume can be engineered as a giant box truss, formed by steel structural members within the floor, walls and roof.
A huge cantilever with structure exposed, showing how the whole volume constitutes a giant truss.
While undeniably impressive from an engineering perspective, these extreme cantilevers tend to induce anxiety and a sense of imbalance. Humans have a finely-tuned instinct for what is structurally stable (if these cantilevered volumes were boulders balanced on other boulders, would you stand on their edges, or walk underneath them?), and knowing that these structures have been carefully designed so that they will not collapse does not reduce this fundamental feeling of unease. It’s also interesting that despite superficial or cosmetic differences, these ‘wow-factor’ cantilevers are essentially all the same, to the point of cliche.
























