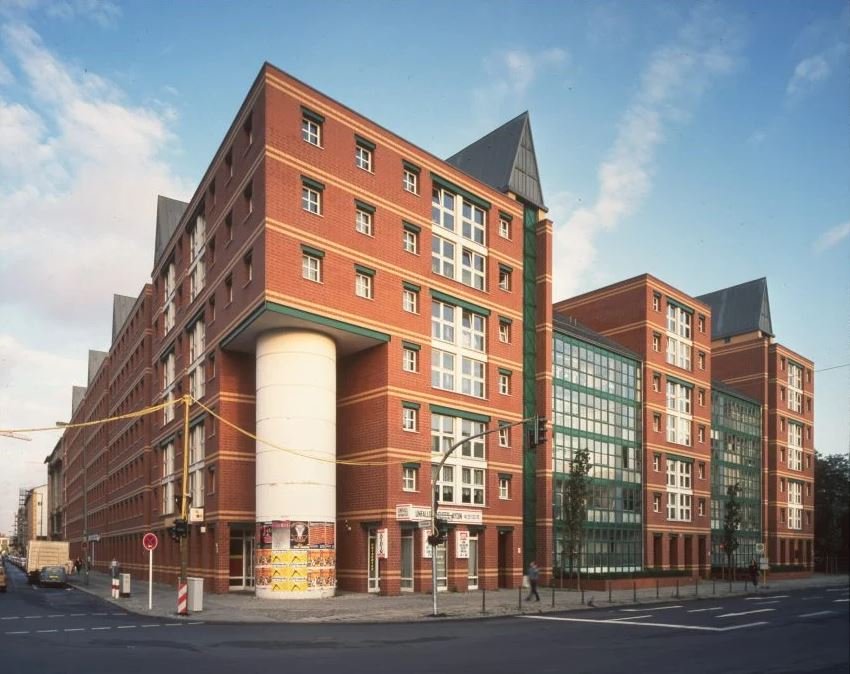Postmodernism is usually regarded as a movement distinct from modernism, hence the name, but is probably better understood as a sub-movement within the modernist progression, succeeding the ‘high’ or ‘classical’ modernism of Mies et. al. and preceding the ‘deconstructionist’ or ‘parametricist’ modernism of figures like Zaha Hadid and Rem Koolhaas.
Aldo Rossi (1931-1997) is one of the more interesting of the architects categorised as ‘postmodernist’. His work exemplifies that movement’s flirtation with traditionalism, and he was perhaps the most successful of any of the big name postmodernist architects in his incorporation of traditional design principles in his buildings.
Rossi’s Teatro del Mondo, a temporary structure built on a barge for the Venice Biennale, is playful and fantastical, with simple geometric shapes and windows looking like something out of a Miyazaki film or a child’s drawing, but it has an undeniable charm and seems perfectly at home in its context.
The Teatro del Mondo, Venice, 1979
His Scholastic Building in New York (1997) displays strong symmetry, verticality, and reasonable distribution of scales in its facade, though not in the bare columns. It fits relatively well into its streetscape, but ultimately suffers in comparison to the buildings on either side of it, especially the Beaux-Arts Little Singer Building (1903) with its beautifully ornamented facade of iron lacework and terracotta panels.
Scholastic Building, New York, 1997
The Quartier Schützenstrasse in Berlin (1997) is an ensemble of basically conventional urban buildings, and there’s nothing wrong with that. Only the colours and dormer windows betray it as a ‘postmodern’ work.
Quartier Schützenstrasse, Berlin, 1997
Postmodern architecture is characterised by a playful irony, and it is generally in this spirit that traditionalist elements were deployed. But the line between playful allusion and grotesque caricature is a fine one, and too often irony is seemingly used to ‘spike’ or self-sabotage the work, perhaps out of a fear of sincerity. After all, to commit to ‘playing by the rules’ of traditional design is to open oneself to the possibility of losing the game. Rossi’s House in Friedrichstadt, Berlin (1981) is a good example of this: it seems Rossi couldn’t resist the temptation to stamp his individuality on the project, to disturb an otherwise attractive and modest building and make it ‘remarkable’ by inserting a grossly overscaled and unornamented ‘column’ into the looming corner cutout.
House in Friedrichstadt, Berlin, 1981























