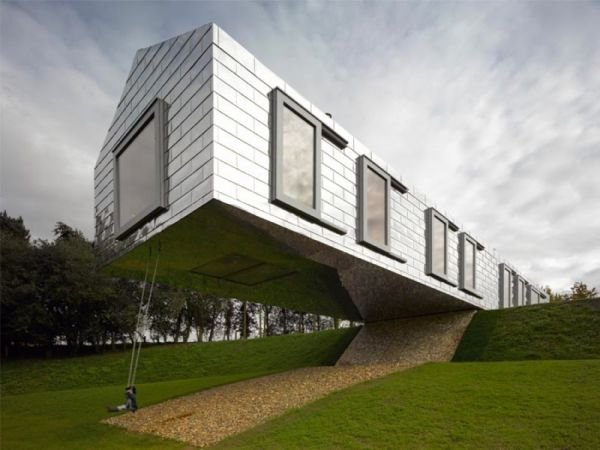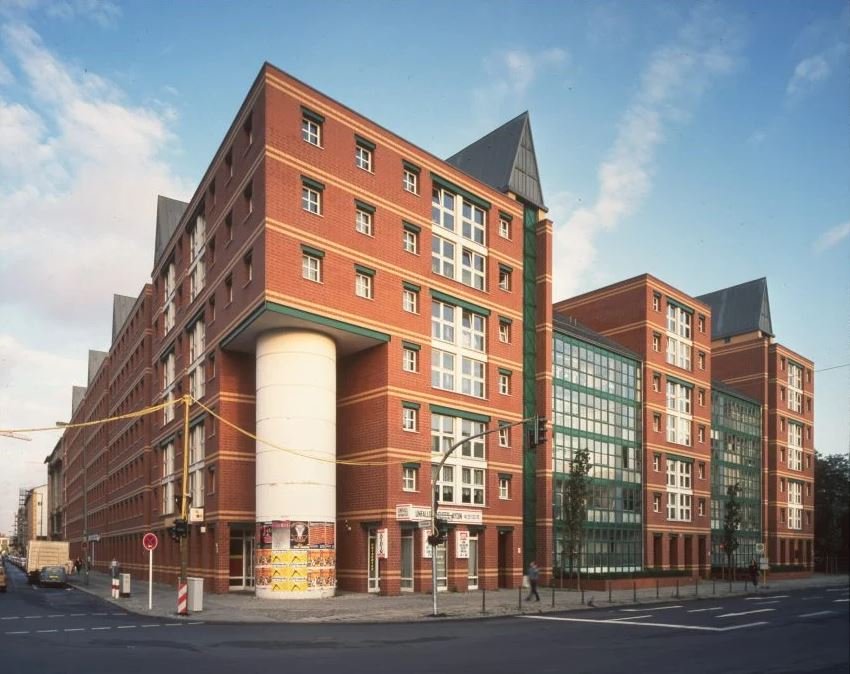This post continues on from last week’s in taking a look at the contents of the book「中国民居の空間を探る」“Exploring Space in Chinese Residential Architecture”.
As good a place to start in any exploration of this subject is with one of the most representative and archetypal plan-forms of Chinese vernacular dwellings (民居, mínjū): the sìhéyuàn (四合院). In this post I would like to attempt to summarise the book’s introduction to this particular building typology.
The sìhéyuàn is an arrangement in which four (四sì) wings, or independent buildings, are arranged in a square or near-square around a central courtyard (合院 héyuàn). These wings or independent buildings are probably best described under the Japanese catch-all counter for buildings, 棟 (tou, literally ‘roof ridge’), which accurately captures the fact that each wing or building has its own pitched roof (gabled at its free ends) with a central ridge that slopes down to front and back. The history of the sìhéyuàn goes back over 2,000 years, typically seen as the relatively luxurious dwellings of the upper classes; sìhéyuàn can be found all over the country, with many variations according to local climatic, environmental, and other conditions.
The best way to understand the sìhéyuàn is to trace its evolution from simpler forms. We begin with the 横長方形住居 (Japanese: yoko chōhōkei jūkyo) pattern, a single-storey, single tou, rectangular building, arranged with its long axis oriented east-west, a south-facing facade with large openings to admit as much of the available southern sun as possible, and a completely blind northern wall to protect against winter cold. Most examples of the yoko chōhōkei jūkyo are divided into three or more bays, with one primary central ‘living’ bay, and the remaining bays, typically for sleeping, symmetrically arranged to its left and right. This arrangement as a whole is called a 堂屋 tángwū or ‘hall’; the prototypical three-bay tángwū is called the 一明二暗 yī míng èr àn, literally ‘one light two dark’. In many cases, the whole site of the dwelling is walled, with the building situated at the northern part of the resulting enclosure; the southern part is left as open space, but this ‘negative’ space is not considered to be a courtyard (院子 yuànzi) proper, because it is weakly formed by the perimeter walls, not by buildings (Fig. 1).
Fig. 1
The prototypical yoko chōhōkei jūkyo form eventually evolved into a more complex arrangement of three tou, arranged in a U shape open to the south, known as the 三合院 sānhéyuàn, which first appeared in the north-east of China before spreading to the other regions.
There are three subtypes of sānhéyuàn. In the first, the three tou are completely independent structures; though these structures clearly define (and mark the first appearance of) the true ‘positive space’ courtyard (院子 yuànzi), and establish a relatively close relationship between the courtyard and the main living area (堂táng), the courtyard in this arrangement still lacks a strong sense of intimacy (Fig. 2).
Fig. 2
This sense of intimacy is only gained when the three tou are unified into a single building, as in the second type of sānhéyuàn, in which the basic east-west oriented yoko chōhōkei jūkyo is extended southward at each end (Fig. 3), eventually forming a fully continuous U around the yuànzi (Fig. 4). This form is often seen in farmhouse dwellings, and the southern side of the yuànzi is left open.
Fig. 3
Fig. 4
The third subtype is similar to the second, the only difference being that the southern side of the yuànzi is fully closed off by extending a wall between the southern ends of the east and west wings (Fig. 5). There are also two-storey examples of this type, more commonly seen in urban settings.
Fig. 5
The step from sānhéyuàn to sìhéyuàn is relatively straightforward: the southern side of the yuànzi is infilled, not with a wall as in the third subtype of sānhéyuàn, but with a fourth tou, thus forming a courtyard enclosed on all four sides by buildings (Fig. 6). The entry gate (大門 dàmén) to the complex was typically placed on the central axis in the southern wall, though from the Song Dynasty (960-1279) onwards there are also many examples with the dàmén at the south-east corner, as a result of fēngshuǐ considerations.
Fig. 6
Each of the four volumes in the sìhéyuàn is a 堂屋 tángwū in itself, typically the 一明二暗 yī míng èr àn three bay type, with a central 堂 táng flanked on either side by an auxiliary sleeping bay. In effect then, the sìhéyuàn is a rotational quadrupling of the yī míng èr àn around a central courtyard, with the internal facade of each tángwū open to the courtyard, and the ‘back’ walls facing away from the courtyard left blind. In examples where the four tángwū are unified into a single building, the resulting corner rooms are typically ‘servant’ spaces, for activities such as cooking and washing. The tángwū lack internal corridors; the auxiliary bays are accessed from its central táng. Movement between each táng is via a corridor or cloister (廊廊 zǒuláng) ringing the yuànzi; the zǒuláng is protected with a shallow, low roof but is open on the side facing the yuànzi, and serves to unify the whole composition, not only functionally but also by modulating the transition between interior táng and exterior yuànzi (Fig. 7).
Fig. 7







































































































